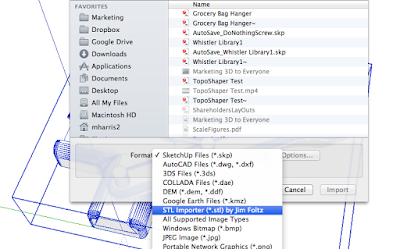1.1 identify the components of a computers used for design
1.2 describe the functionality of ancillary IT equipment used in design
1.3 differentiate between equipment using specifications and performance
2.1 compare input methods for design software uses
Cad/Cam mathematical inputs, using CAD software, absolute coordinates
3D modeling, sculpting 3D forms, Blender
3D scanning
Adobe illustrator and photoshop 2D illustration
AutoCAD and sketchup: 3D design
Importing drawings, sketches, photographs
Importing drawings, sketches, photographs
2.2 describe the image manipulation features of basic design software packages
Photoshop: raster software
Illustrator: vector software
Free versions: Paint, Gimp
2.3 demonstrate procedures for saving and backing up design software files
screen shots of you saving a 2D or 3D graphic
3.1 describe the processes of capturing designs when using graphics or animation softwareScanning
Import photographs, drawings and sketches
input dimensions and angles in architecture, orthographic drawings.
frame by frame images and drawing, input film and using for rotoscoping


3.2 demonstrate the image manipulation possibilities provided in graphics and animation software
4.1 save files which match clients specifications and requirements
DWG, AI, PSD, JPEG, PDF, file save types depend on what image you require
Their are a large range of design software file types.
4.2 provide files suitable for use in manufacturing and outsourcing
images needed printing: JPEG
Images for the web and online design :PNG
Autocad files: DWG

























No comments:
Post a Comment
Note: Only a member of this blog may post a comment.